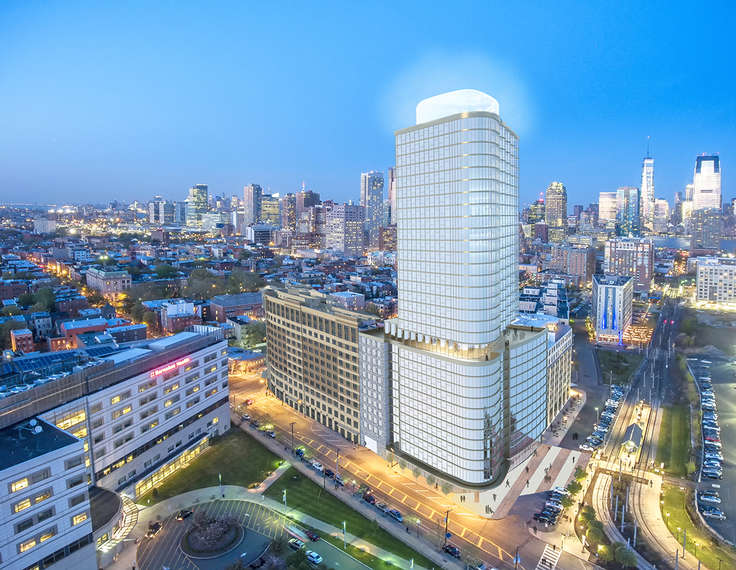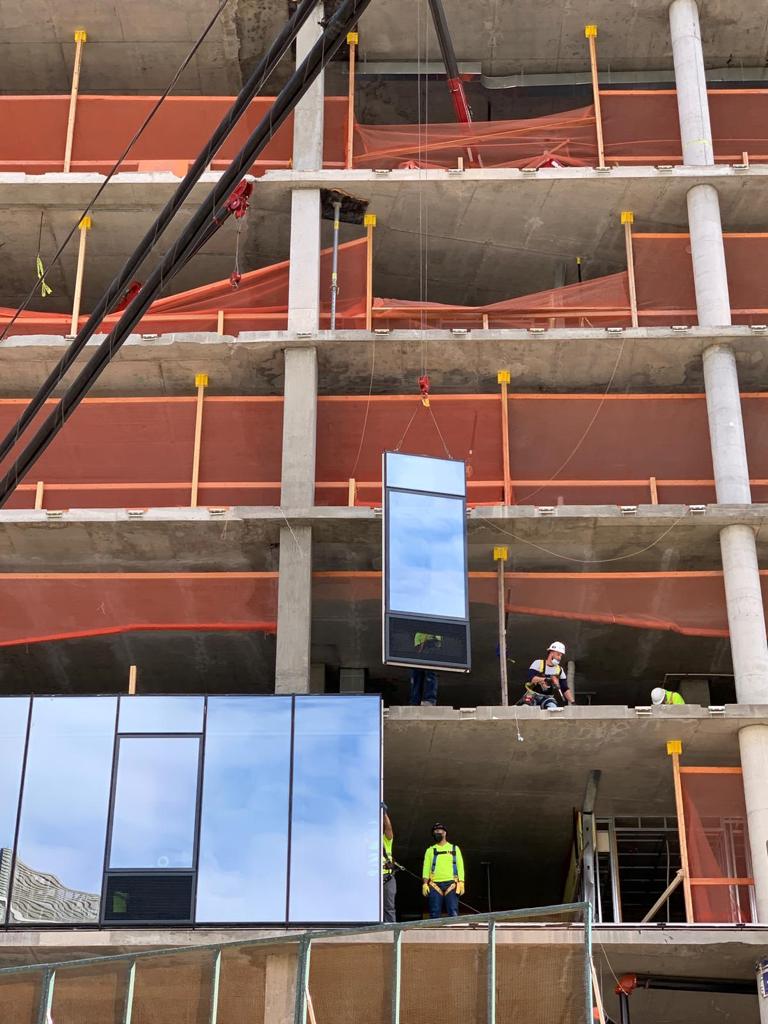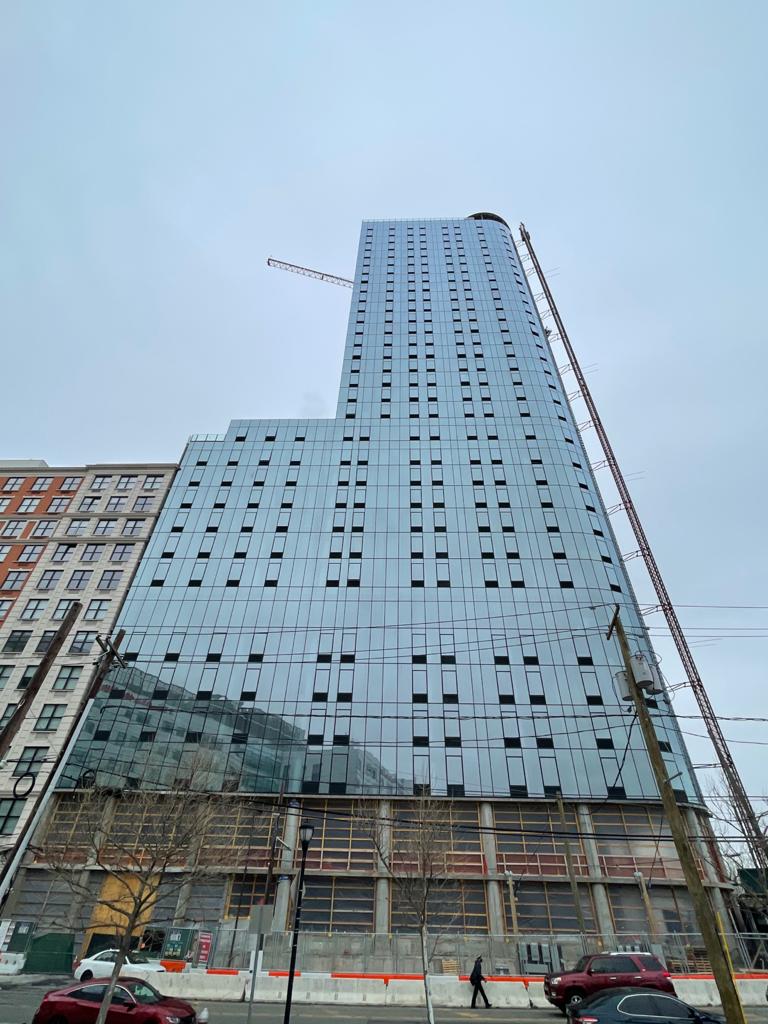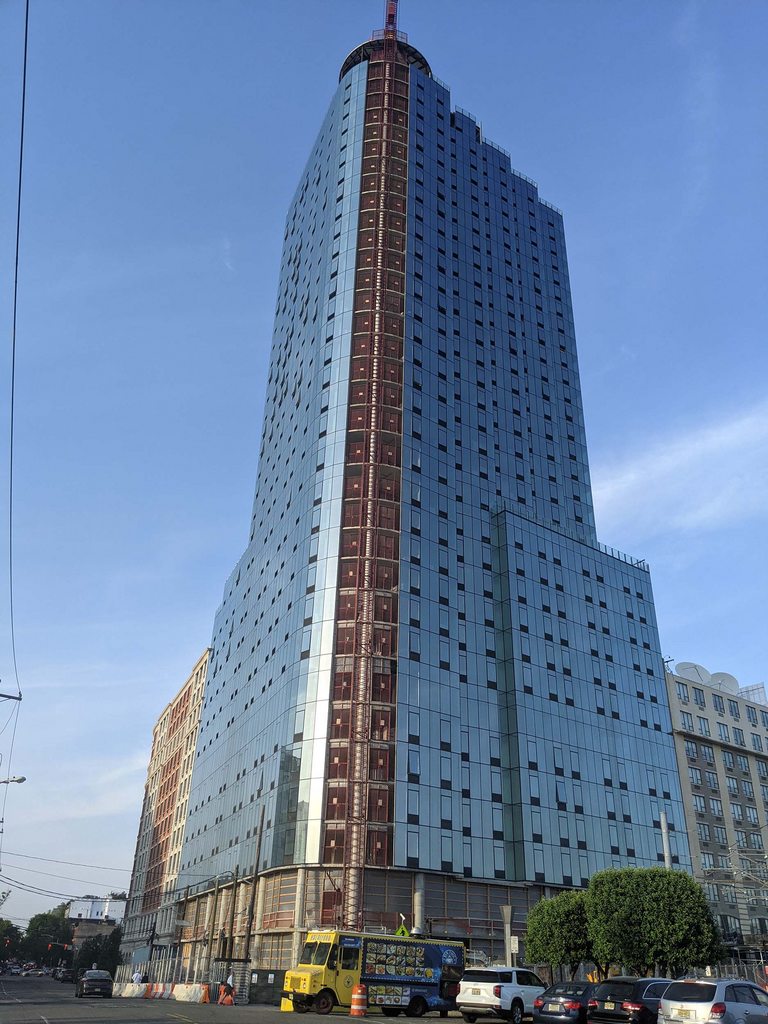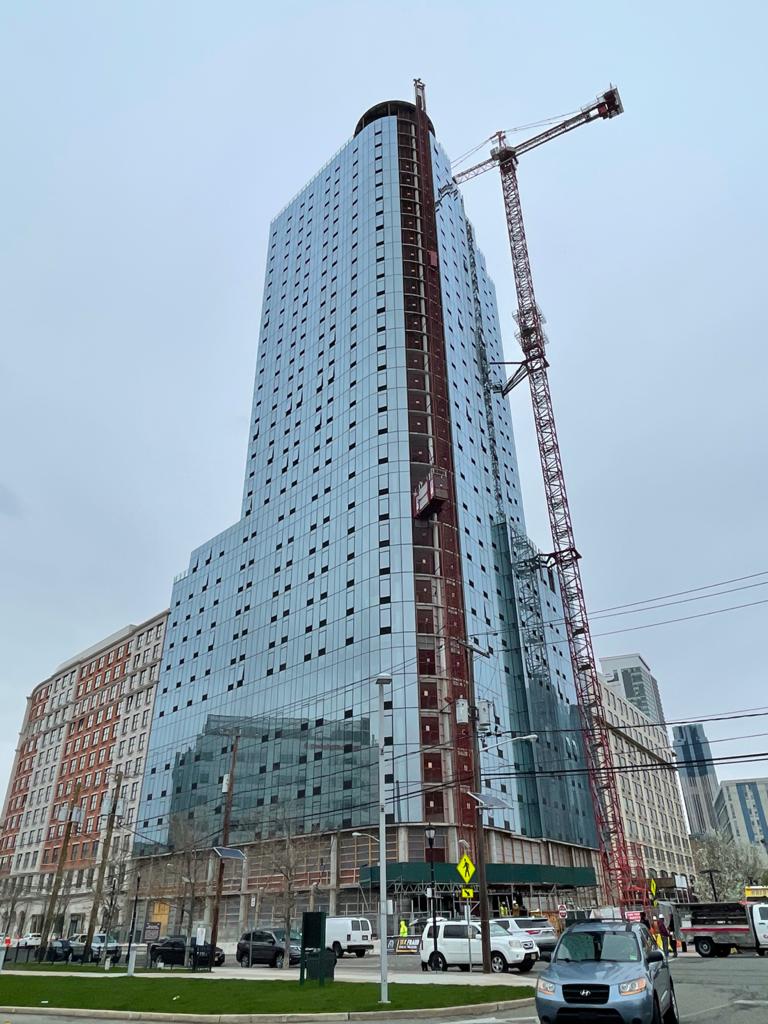88 Regent Street
New Jersey, USA
“
Al Abbar Group supported this US project utilising their global supply chain network.
”


Key Data
Location
Jersey City, NJ, USA
Project Type
High-Rise, Commercial, Mixed-Use
Client / Developer
Liberty Harbor
Architect / Consultant
Marchetto Higgins Stieve
Main Contractor
Grand Street Construction LLC
Façade Consultant
Hatfield Group
Façade Contractor
Alubuild, USA
Façade Design & Supply Partner
Al Abbar Group, Dubai, UAE
Façade Area
16,743 sqm
Scope of Work
Design, manufacture and supply of façades.
Levels
32
Project Height
114.22 meters
Date of Award
2019
Date of Completion
2021

Overview
Located in Jersey City, New Jersey, this 32-story development is envisioned as a “gateway to Downtown” by the developer. It consists of 392 rental apartments, 9,110 sq. ft. of ground-floor retail and over 5,000 sq. ft. of office space. A multi-level garage with space for over 300 cars will be included at the property but will be buried within the structure from the street to better conceal it from pedestrians. The corner of the property will be rounded and a public plaza and connect to the lobby and retail of the building to the nearby Hudson Bergen Light Rail station. With incredible views, 88 Regent will greet people with a public plaza, it will connect with its surroundings, and provide an iconic identity for the neighborhood to become the most desirable place to live in Liberty Harbor North.
Insights
“
The construction cycle was accelerated on this project by completing production, fabrication and assembly in parallel.
”
The tower cladding is a unitised system, designed, engineered, and tested as per architect intent and specs requirements. The units with integrated top-hung windows, fixed glazing, and louvers for PTAC are designed and engineered to resist winter cold and summer hurricanes weather conditions in the US.
Façade design, structural thermal, and acoustic calculations have been reviewed and verified by a certified engineering office in New York City. During the design stage, special care was taken to facilitate the installation and to reduce the costs of the unit erection on site.
A challenging project during which production, fabrication, and assembly were happening in parallel, with factories working round the clock. 200 containers, 3 months, from Dubai to New Jersey a back-to-back non-stop operation.
Al Abbar developed optimised solutions to provide materials to the installer on time and schedule with all the materials needed and a perfect sequence of curtain wall elements, ready to be installed: the elements were numbered in sequence to facilitate the installation and avoid any delay.

