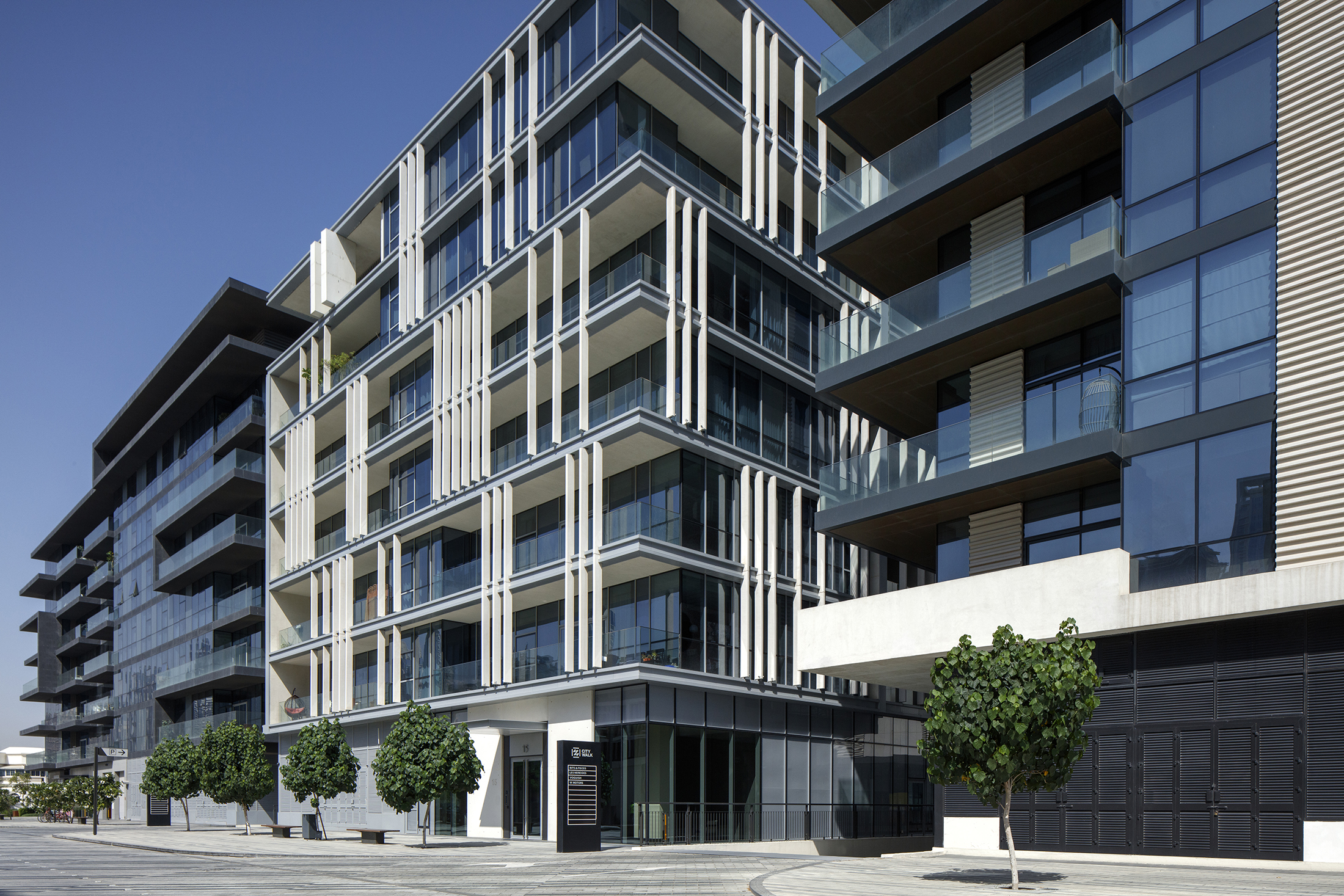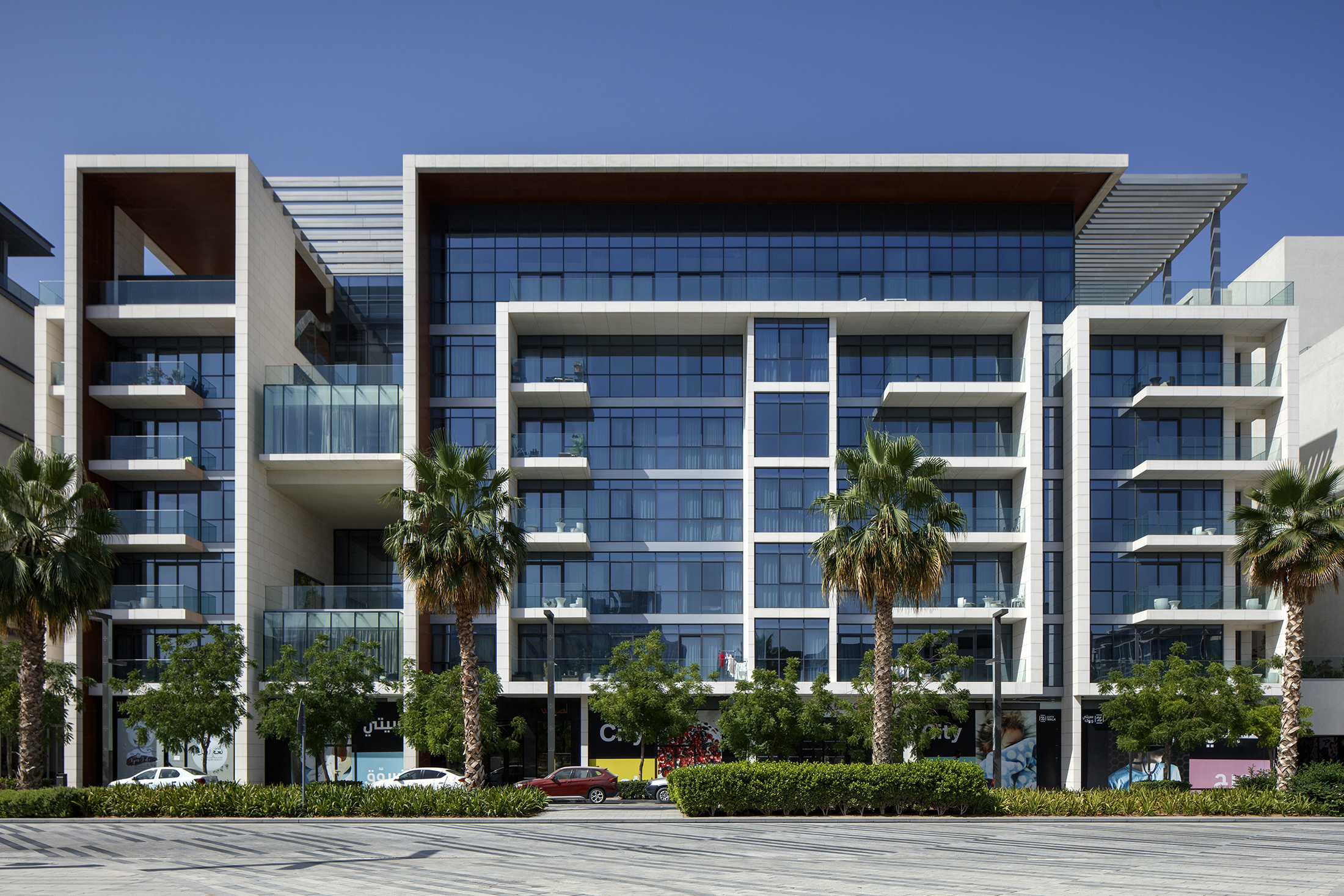City Walk Development
Dubai, UAE
“
Al Abbar Group supported the design and installation of a variety of façade types that improved the public realm.
”


Key Data
Location
Dubai, UAE
Project Type
Medium-Rise, Commercial, Mixed-Use
Client / Developer
Meraas Development LLC
Architect / Consultant
Holford Associates / Hyder Consulting (ME) Ltd.
Main Contractor
ASGC
Façade Area
66,731 sqm
Scope of Work
Design, supply, manufacture and installation of façades:
-
Unitised Curtain Wall Glazing 47,800 sqm
-
Stick System Curtain Walling 18,931 sqm
Project Height
Date of Award
2014-15
Date of Completion
2016
Overview
City Walk is an open, design-inspired neighbourhood in the heart of Dubai with hundreds of exclusive shops, restaurants, and leisure activities set among 34 low-rise residential buildings, tree-lined avenues, and a stunning collection of contemporary street art murals.
Insights
City Walk with 22 different types of Low Rise Residential and Commercial Buildings offered an excellent opportunity to offer a range of design, fabrication, and installation solutions.
Each building in the city walk has its unique architecture with many kinds of façade materials, including glass, terracotta, aluminium cladding, GRC fins, stainless steel railing, louvres and decorative fins spanning up to 14m. The façade types have many irregular shapes and many interfaces to other trades, so the project required lots of façade details and calculations; mass production was not possible.
The City Walk Glass Box with a height of 5m supported by glass fins and spider support was engineered in-house and verified by 3rd party. Erection was supervised by our Engineers and special installation team.








