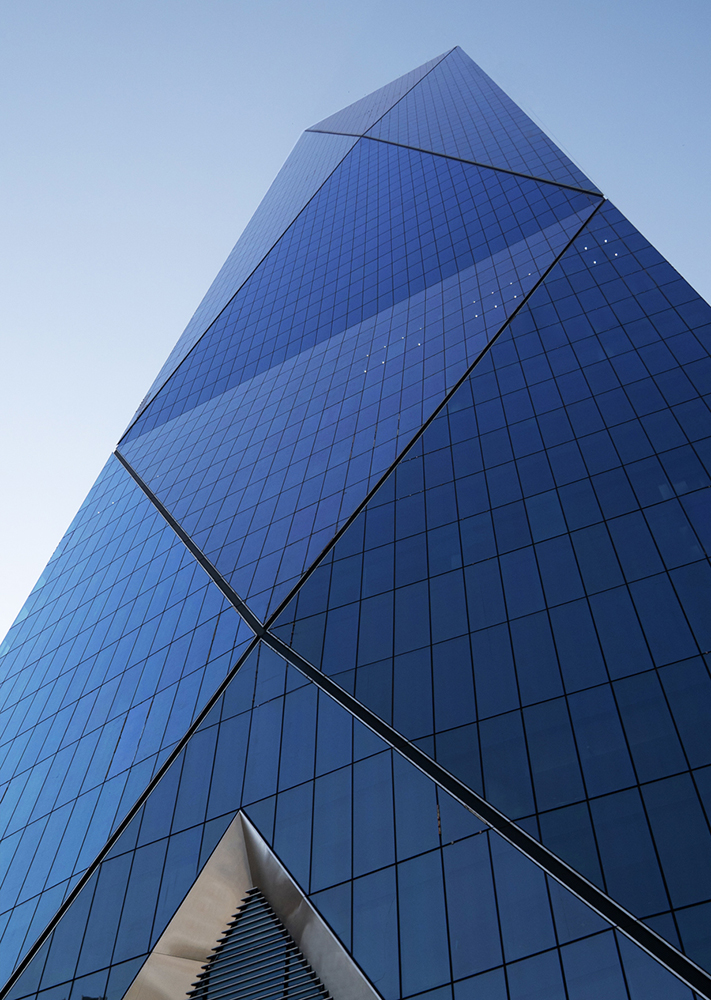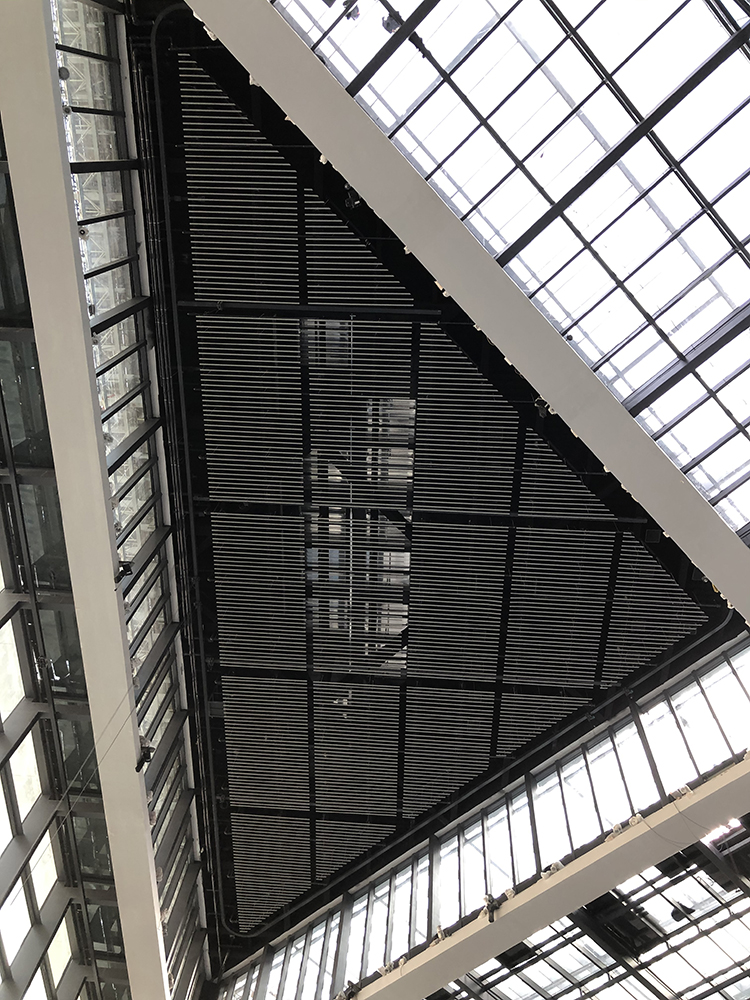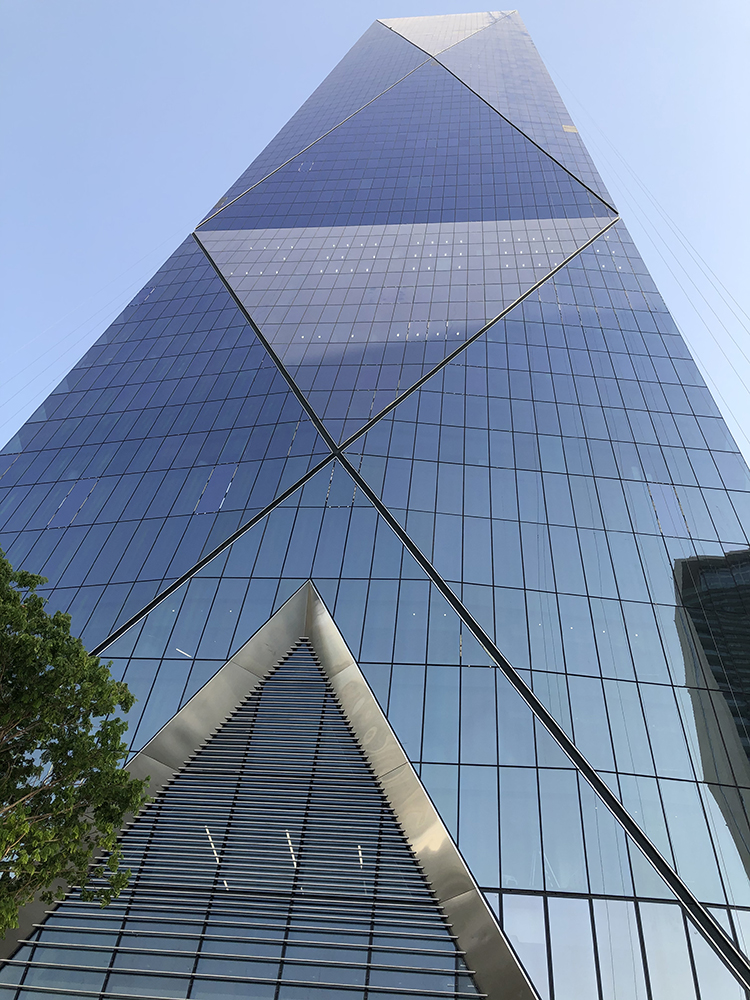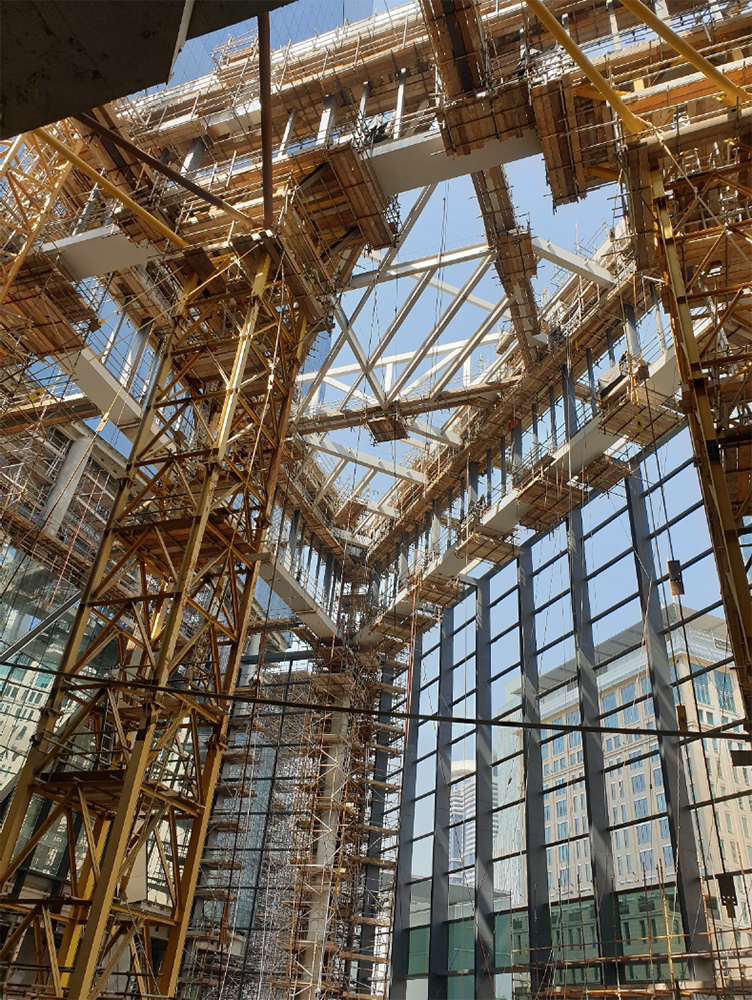ICD Brookfield Place
Dubai, UAE
“
ICD Brookfield place tower is the tallest and largest LEED Platinum-certified office building in EMEA region.
”

Overview
Iconic and elegant ICD Brookfield Place is the evolution of the traditional office in the UAE. The tower takes the form of a sharp prismatic structure, orientated off-grid to capture environmental benefits. The minimalist elegance of the glass façade and subtle faceted skin changes appearance throughout the day as the sun moves across the sky. Featuring a highly complex steel frame structure and one of the world’s largest basements with seven levels.
Al Abbar Group was appointed to design and build the prismatic glass façade system of ICD Brookfield Place located in the Dubai International Financial Center designed by Foster and Partners.
ICD Brookfield Place is a mixed-use development located in the heart of the Dubai International Financial Centre district (DIFC). The office and retail development consisting of a 53 level tower accommodating A-grade office space. The minimalist tower envelope uses approximately 5,000m2 of glass.

Insights
The distinctive form of the project is inspired by the A-frame structural design. The vertices of these A-frames are defined by a 400 x 125mm recess clad in stainless steel. The specific challenge in this project was to integrate the ‘U’ shaped recess feature into the unitized curtain wall system while ensuring the durability and water tightness of the system.
Al Abbar Group overcame this challenge by combining three individual glazed units as one jumbo-sized unit consisting of three different surfaces and varying dimensions with an approximate total size of 4500x4500mm. A rigid framework behind the recess feature was introduced into the fabrication to ensure complete stability during installation. Advanced 3D technology utilized by the design team allowed Al Abbar to achieve a high degree of accuracy in the fabrication and the software’s ability to help automate the generation of fabrication drawings enabled Al Abbar Group to complete the project in line with the accelerated program.

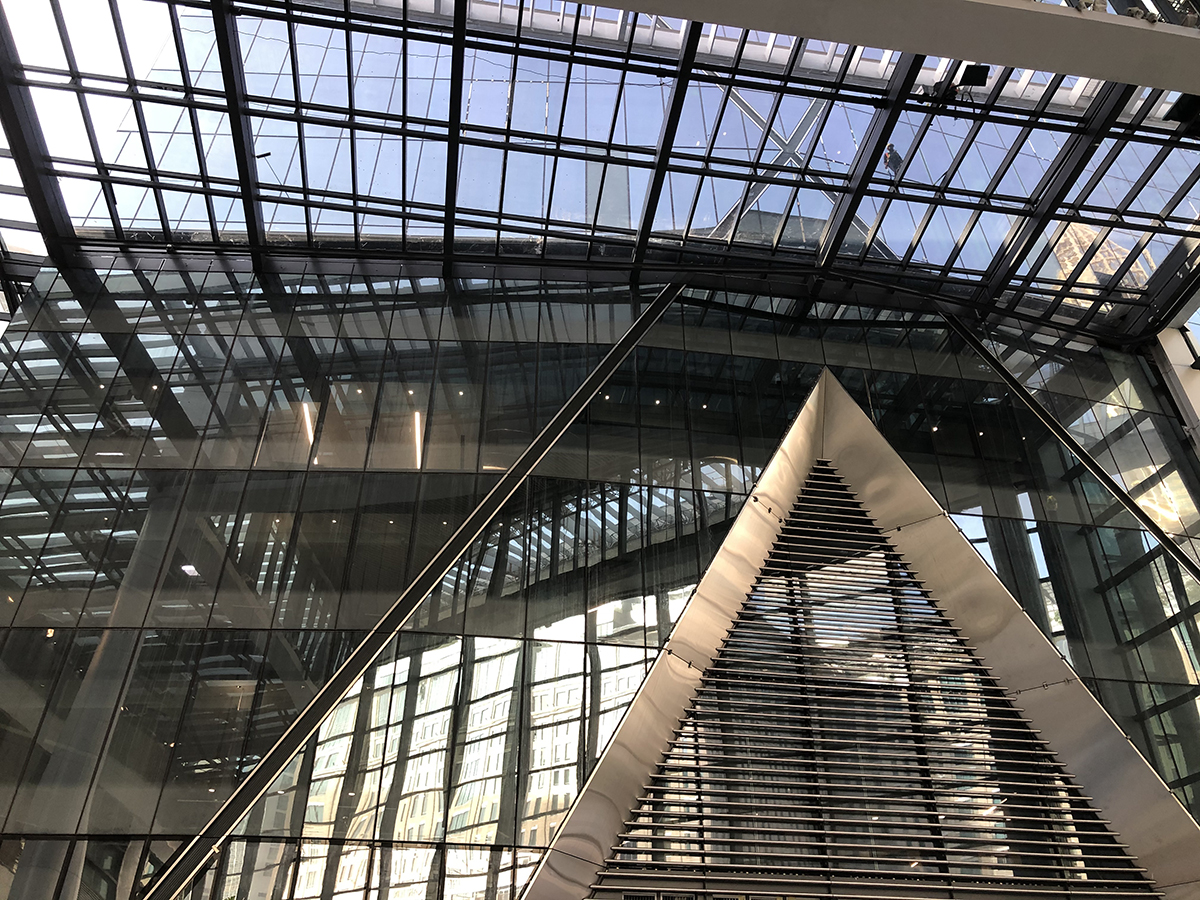
“
Celebrating structural elements with high quality cladding surfaces.
”
The ICD Brookfield tower also features a glass façade with 10m x 2.3m wide panels and a series of aluminum louvers with integrated lighting fixtures and steel sub-frames. The large panel size and the prismatic form of these elements led to a challenging installation. A steel A-frame structure was introduced into the fabrication design to achieve structural stability without compromising architectural design intent. The sequence of installation was developed in close coordination with the other trades to ensure the success of the project in overcoming the challenges of the jumbo proportions and the limited accessibility.
Key Data
Location
Dubai, UAE
Project Type
High-Rise, Commercial, Mixed-Use, Iconic
Client / Developer
Investment Corporation of Dubai / Brookfield
Architect / Consultant
Foster + Partners / BSBG
Main Contractor
Brookfield Multiplex
Façade Area
103,392 sqm
Total Project Area
238,500 sqm
Scope of Work
Design, supply, manufacture and installation of unitized and stick curtain walling façade:
-
Unitised Glazed Curtain Walling 51,641 sqm
-
Stick System Curtain Walling 14,245 sqm
-
Metal Roof Louvers 8,620 sqm
-
Metal Wall Cladding 8,962 sqm
-
Metal Fins 5,146 sqm
-
Internal Walls 2,056 sqm
-
Stainless Steel Cladding 4,485 sqm
-
Sky Lights 1,345 sqm
-
Aluminium Louvers 5,991 sqm
-
Balustrade 544 lm
-
U-Channel 2,265 lm
-
Fire Rated Doors and Windows 355 sqm
Levels
G + 53 + 7B
Project Height
282 Meters
Date of Award
2016
Date of Completion
2021
Accreditations
LEED Platinum
