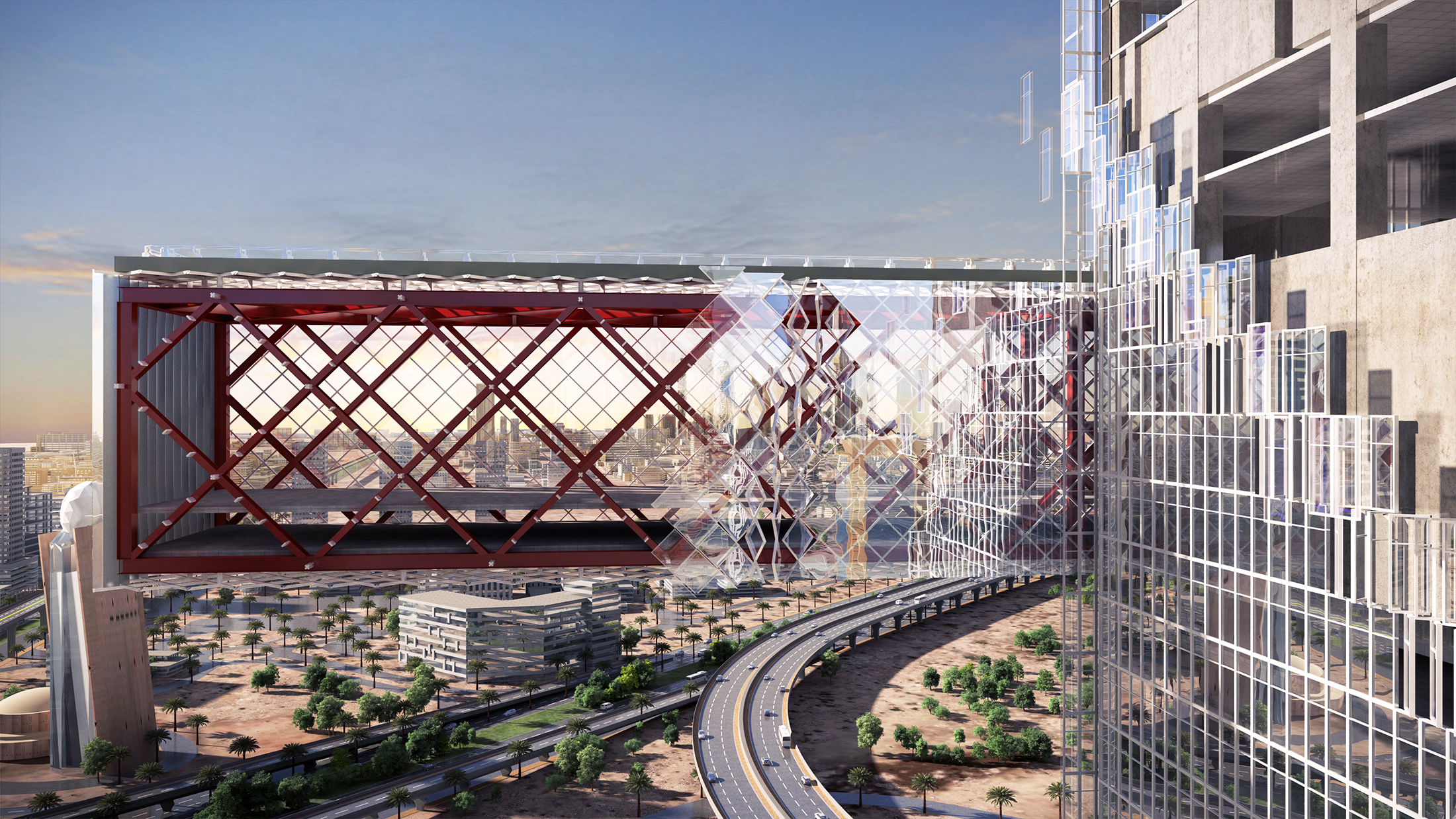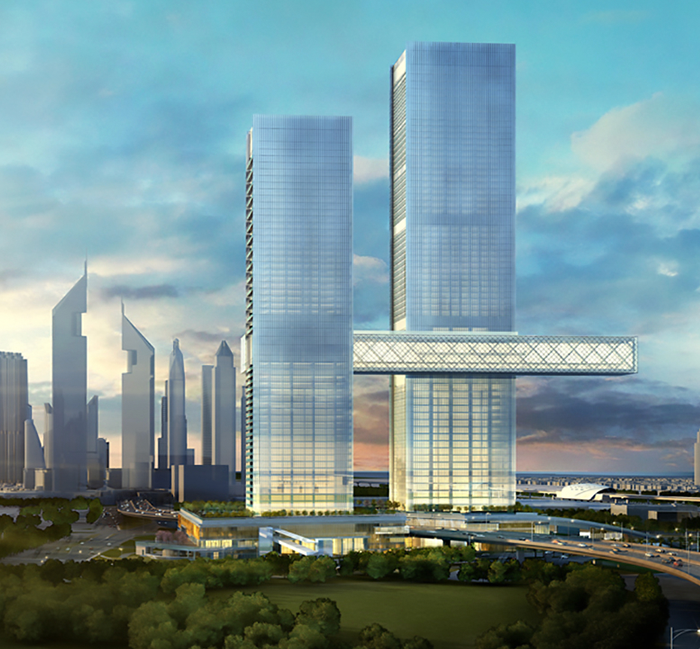One Za'abeel
Dubai, UAE
“
Al Abbar Group rose to the challenge of cladding the world’s longest cantilever spanning over an existing highway.
”




Overview
As a symbol of ambition, innovation, and the pioneering spirit of Dubai, One Za’abeel will stand proudly at the heart of the city, strategically positioned within Dubai business districts. We are proud to be part of the construction of Dubai’s most innovative development in the Za’abeel district that pushes the limit of design and engineering.
One Za’abeel (a mixed-use development comprising of 2 towers 67 floors and 58 floors). Above ground, two towers are linked by a 120m high, 226m long ‘Link Bridge’; the world’s longest cantilever structure.

Insights
Tower A:
The project utilises a unitised curtain wall system with slim frame on the inside and outer fritted glass fins (W=0.5m), connected to mullions with thermal break, as a structural and visual feature.
Double height frameless glass curtain wall ( H=7.5m ) are structurally bonded to inner glass fins at VIP areas Level 20/21 South Elevation.

The Link Bridge:
This element of the project makes use of architectural built-up steel structure (AESS 4) with a smooth surface, high-precision machining, polished and welding. Fabrication and installation was conducted within allowable tolerances.
The façade units form a diamond shape with integrated inner blinds and LEDs at Link Bridge on both the north and south elevation.
The façade design included highly transparent, frameless glass units with 13m high glass fins at the East and West façade.
Soffit units with double glazing and inner metal cladding are installed above the active highway from a temporary platform. Laminated glass, unit frames and bracketry are structurally verified to take high wind loads up to 6kPa and maintenance loads from inside.
BMU tracks and LED units are integrated elements of the soffit façade.
An internal glass floor with triple laminated heat-strengthened glass supported by glass beams is provided at the Link Bridge West area.
Windscreen glazing and a free-standing glass box at top of the Link Bridge is provided, 125m above the ground and is designed to resist the high wind loads . The glass units are fabricated in low iron glass with a frit pattern. These are laminated with an SGP interlayer.


Key Data
Location
Dubai, UAE
Project Type
Mixed-Use, Iconic
Client / Developer
One Za’abeel LLC / Ithra Dubai
Architect / Consultant
Nikken Sekkai/ WSP and Mace International
Main Contractor
ALEC
Façade Area
Package 1 | Tower A: 64,000 sqm
Package 2 | Tower B + Link Bridge: 76,000 sqm
Package 3 | Podium & Plaza: 57,000 sqm
Scope of Work
Design, supply, manufacture and installation of façades for Package 1 | Tower A:
-
Aluminium Unitised Curtain Walling 36,586 sqm
-
Aluminium Horizontal Louver Shade 21,683 sqm
-
Glass Louver Windscreen 2,282 sqm
-
Aluminium Coping Cladding 1,527 sqm
Design, supply, manufacture and installation of façades for Package 2 | Tower B + Link Bridge:
-
Aluminium Unitised Curtain Walling 23,132 sqm
-
Aluminium Unitised Balcony Curtain Wall 10,203 sqm
-
Aluminium Front/Rear Curtain Wall 7,783 sqm
-
Aluminium Underside Soffit Cladding 7,452 sqm
-
Aluminium Glass Soffit 4,968 sqm
-
Aluminium Soffit, Fascia Cladding 4,648 sqm
-
Balcony Glass Balustrade 4,250 sqm
-
Aluminium Coping Cladding 2,685 sqm
-
Aluminium Lift & Slide Door 2,220 sqm
-
Aluminium Glass Roof 1,397 sqm
-
Glass Louver Windscreen 1,321 sqm


Design, supply, manufacture and installation of façades for Package 3 | Podium & Plaza:
-
Stick Curtain Wall 12,111 sqm
-
Architectural Louvers 12,123 lm
-
Structural Glazed Curtain Wall 3,607 sqm
-
Aluminium Cladding to Roof Fascia 8,864 sqm
-
Aluminium Metal Ceiling 7,991 sqm
-
Aluminium Cladding for Walls, Columns, Soffit & Fascia 6,357 sqm
-
Aluminium Canopies 1,857 sqm
-
Glass Balustrade 1,200 lm










