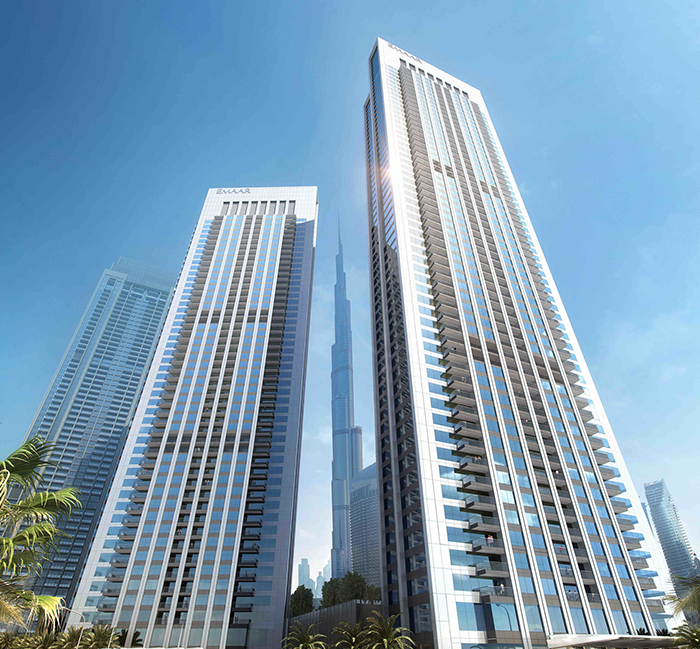Downtown Views II
Dubai, UAE
“
Downtown views façade design was optimised to reduce cost without compromising quality.
”



Key Data
Location
Dubai, UAE
Project Type
High-Rise, Commercial, Mixed-Use
Client / Developer
Emaar Properties
Architect / Consultant
Archgroup
Main Contractor
CSCEC - China State Construction Engineering Corporation
Façade Area
208,285 sqm
Scope of Work
Design, supply, manufacture and installation of façades.
Levels
Tower 1: 67 stories
Tower 2: 62 stories
Tower 3: 54 stories
Project Height
Tower 1: 255 Meters
Tower 2: 245 Meters
Tower 3: 216 Meters
Date of Award
2019
Date of Completion
Ongoing
Accreditations
LEED
Overview
Downtown Views II has awe-inspiring views of the Burj Khalifa, The Dubai Fountain, and the Dubai skyline. The project is one of the most upmarket and luxurious towers in the Dubai Mall expansion precinct. The 55-storey building is a unique architectural design, and in a highly visible location in the heart of the city.
Insights
“
The fabrication process was fully integrated with our BIM LOD 500 design models to achieve a high quality façade.
”
Al Abbar provided a Unitised System with integrated recessed aluminium composite features with unit sizes up to W=3,5m x H= 4,5m. The system included Fire stop and smoke barriers, as per the latest UAE Fire and Life Safety Code of Practice, partially integrated into units and installed by certified installers at the site.
Our inhouse BIM designers developed the design in Revit for three towers and the podium in close coordination with the main contractor and other trades.
Al Abbar Group developed a BIM LOD 500 model that was used as part of the as-built submission stage.






