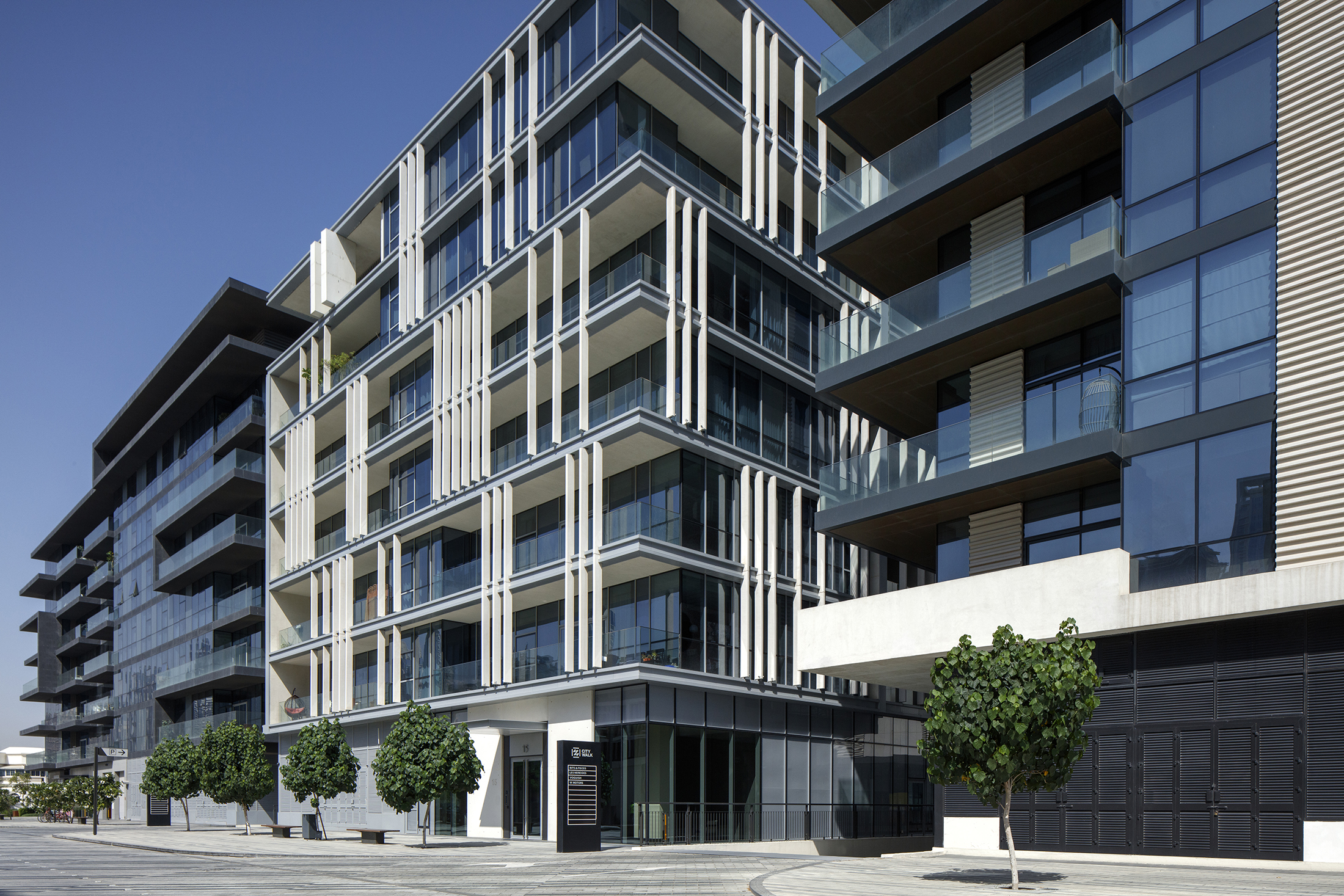Bespoke Architectural Aluminium Façade Systems
Al Abbar Group Aluminium has been supplying innovative bespoke architectural solutions and products for some of the most iconic buildings in the world.
The façade is the face of a building and is one of the most important design elements. It protects the interior of a building from the outside environment and also provides the building’s visual identity. For more than 35 years Al Abbar Group has engineered aluminium façade systems all around the world.
“
Our bespoke façade systems are tailor-made to meet the aesthetic and performance requirements of challenging projects worldwide.
”
Stick Systems
Stick Systems are generally used for storefronts, podium façades, and other low rise buildings with easy access to the façade. Stick Curtain Wall systems are dry sealed façades with inner EPDM gaskets and outer wet sealed joints with toggle fixings or silicone gaskets (exposed to UV light) with pressure plates and caps. Ventilated and pressure equalized systems can achieve a thermal transmittance of U values less than 1,6W/m2K and acoustic performance ratings up to RW= 48dB by using high performance acoustic laminated double-glazed units.
Our Stick Curtain Wall systems are tested by the Emirates National Accreditation System under ISO /IEC 17025:2005 (E) general requirements for the competence of testing and calibration laboratories. Maintenance of our system is relatively straightforward as the low installation height generally allows for access by scaffolding or scissor lift.

Unitised Systems
Designed to be either interior or exterior structural glazed systems. The curtain wall is composed of large units that include the structural aluminium framing elements and are assembled and glazed in the factory, shipped to the site and erected on the building.
Units are generally designed at one-storey height and one module wide but may incorporate additional corner modules or bespoke details as required by a particular project.
Typical unit sizes are 4000mm high by 1500mm wide double glazed units with inner safety glass (fully tempered or heat soak tested) with outer glass panes specified. Spandrel glass can be provided as monolithic, laminated, or insulated with options for a shadow box and/or back pan insulation.
Brackets transfer dead, wind, live, seismic and maintenance loads to the main structure of the building. The curtain wall allows movement caused by thermal changes, wind pressure and movement of the building structure. Unit hooks and brackets are designed to allow differential movement of the curtain while resisting the applied loads.
Overall curtain wall thermal transmittance is related to the performance of glazing infill panel, frame design (thermally broken system) and the perimeter details.
The acoustic performance of curtain walls is primarily a function of the glazing and infill panels. Back pans and shadow boxes are metal sheets, usually aluminium or galvanized steel, that are attached and sealed to the unit framing around the perimeter behind the spandrel glass. Fire safe and smoke safe seals between the glazed units and the slab and partition walls are essential to compartmentalise fire zones between floors and adjacent rooms on the same level.
We offer architects and developers full design and engineering services leading up to final project execution. Our bespoke façade systems are tailor-made to meet the aesthetic and performance requirements of challenging projects worldwide.




