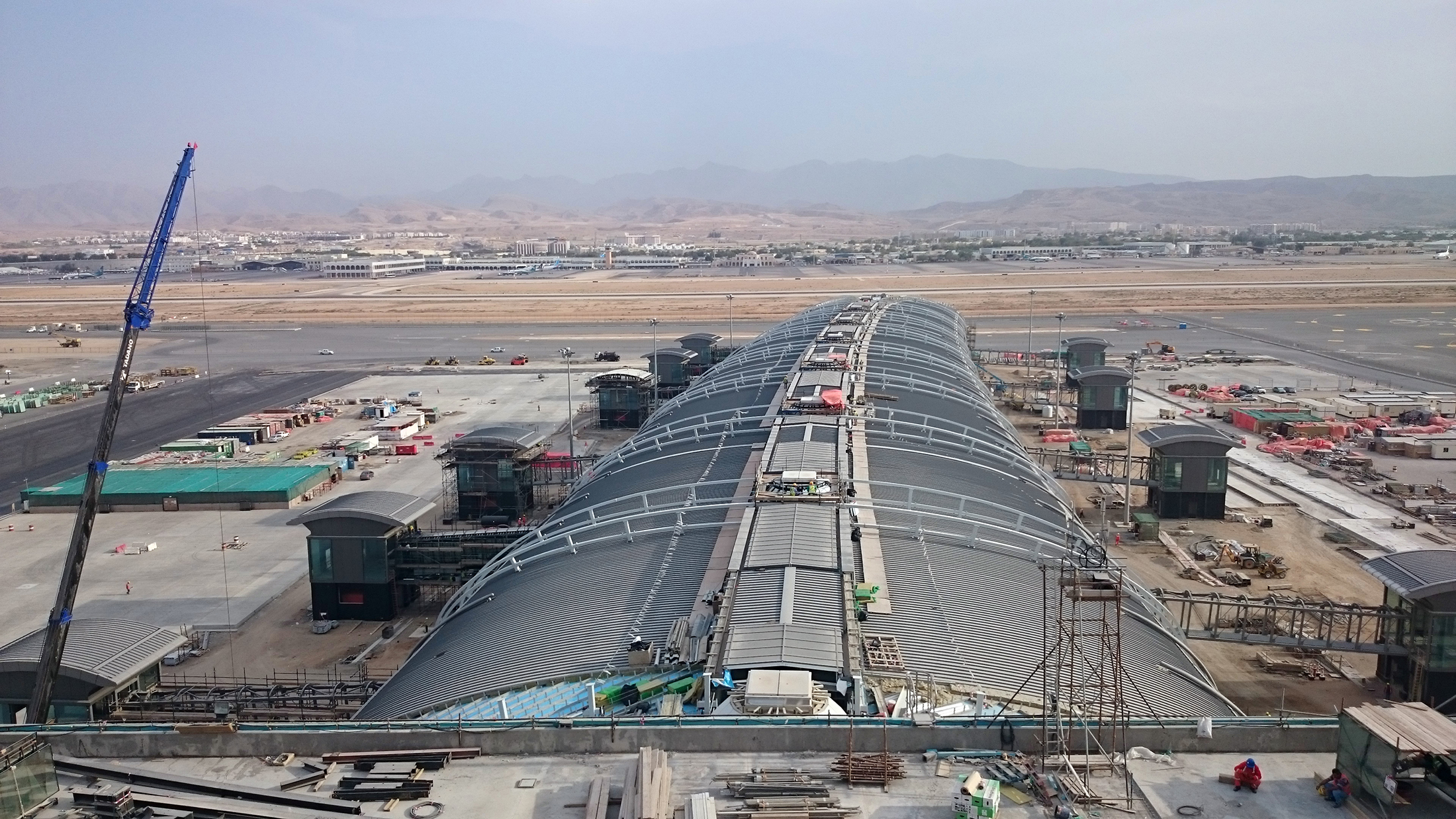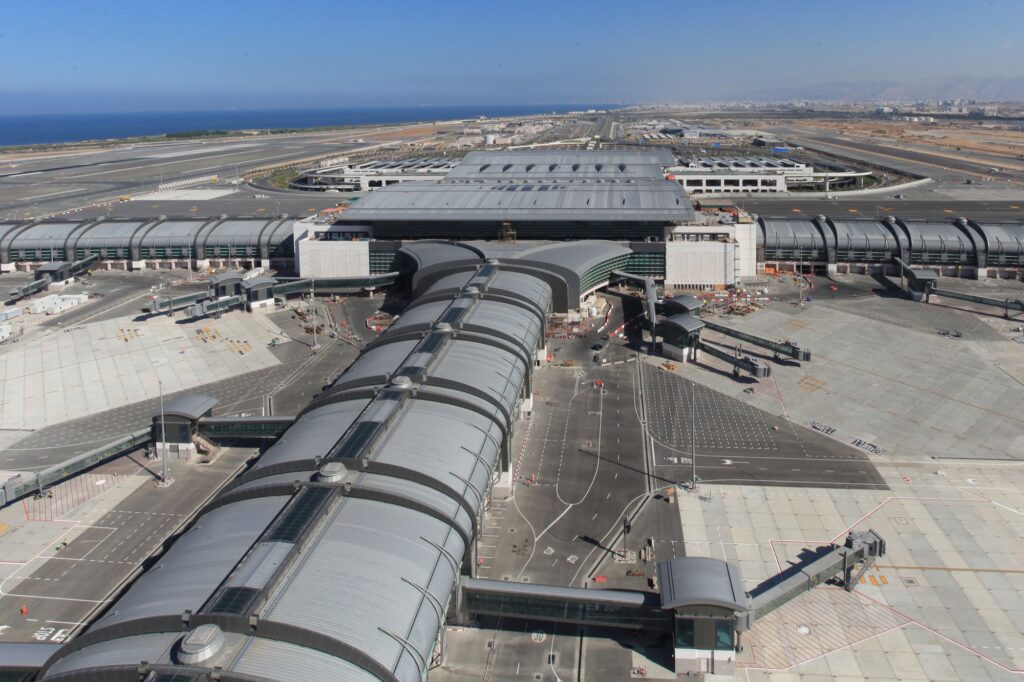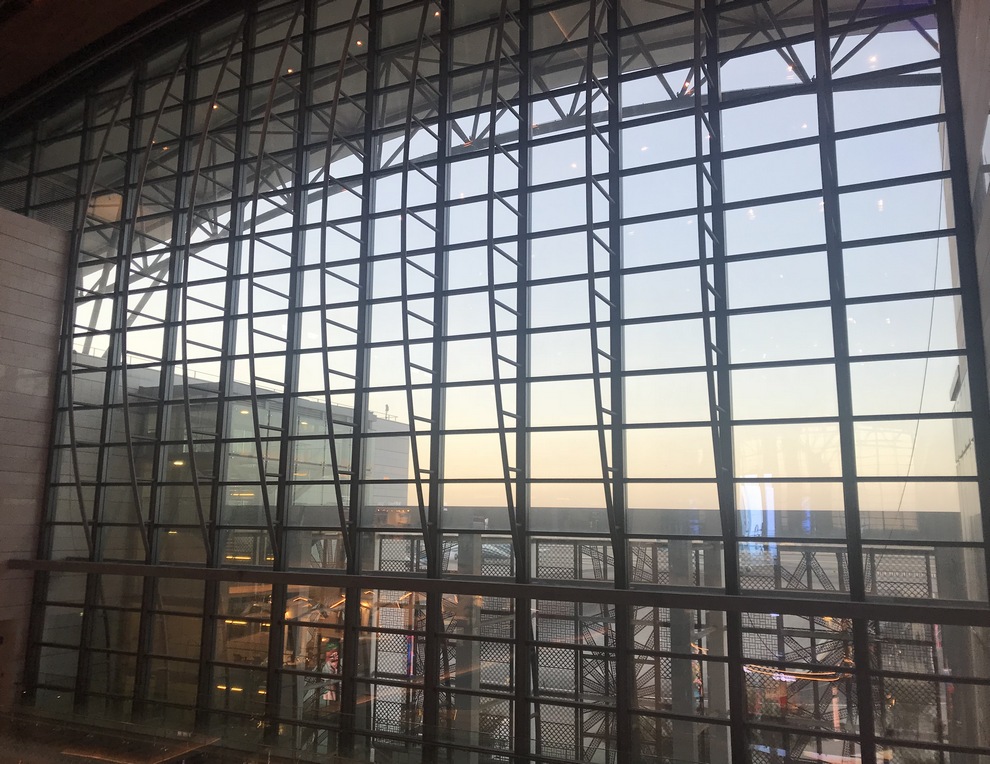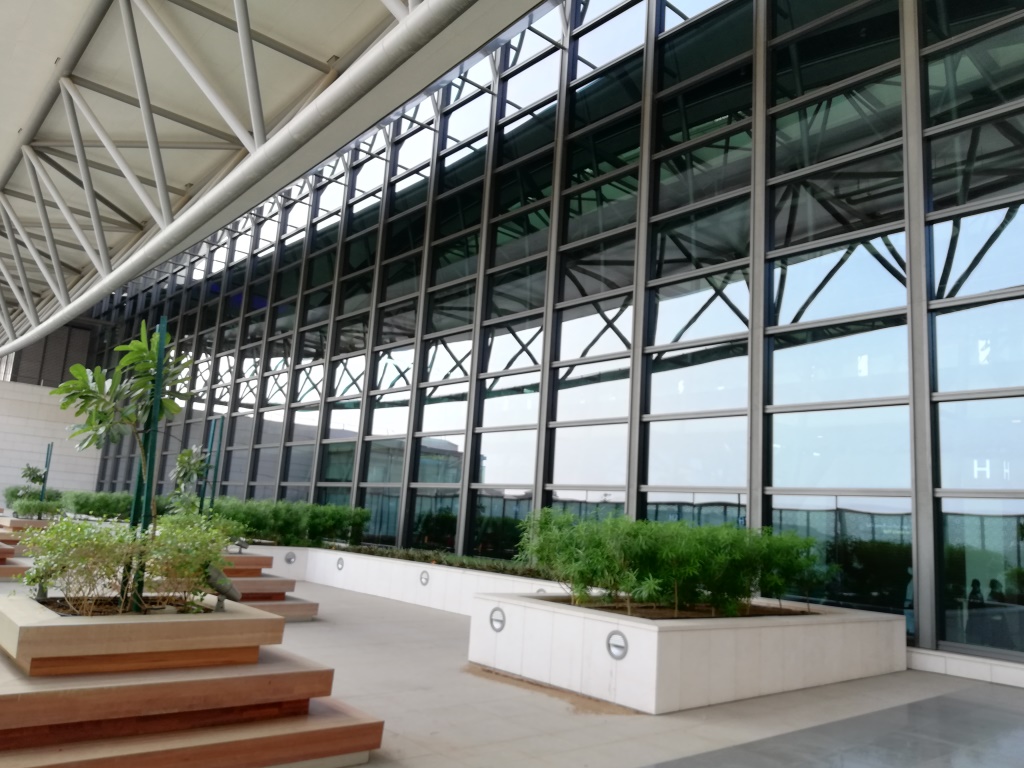Muscat International Airport
Muscat, Oman



Key Data
Location
Muscat, Oman
Project Type
Airports
Client / Developer
Ministry of Transport, Sultanate of Oman
Architect / Consultant
COWI Larsen JV / ADPI
Main Contractor
Bechtel Enka JV
Façade Area
External: 59,900 sqm
Internal: 71,400 sqm
Roofing Area
157,000 sqm
Scope of Work
Design, supply, manufacture and installation of the external façade roofing works, internal façade and other elements:
-
External Glazed Façade 59,900 sqm
-
Roofing 157,000 sqm
-
Aluminium Composite Cladding 90,000 sqm
-
Skylights 7,400 sqm
-
Internal Glazed Façade 71,400 sqm
-
Stainless Cladding 500 sqm
Project Height
15 Meters
Date of Award
External: 2011
Internal: 2012
Date of Completion
External: 2019
Internal: 2015
Overview
Muscat International Airport, formerly Seeb International Airport, is the main international airport in Oman and is located in Seeb, 32 km from the old city and capital Muscat within the Muscat metropolitan area. The airport serves as the hub for flag carrier Oman Air and Oman’s first budget airline Salam Air features flights to several regional destinations as well as intercontinental services to Asia, Africa, and Europe.
Insights
Passenger Terminal Bridge
A 30 meter high façade of glass with aluminium frames is supported by a huge bow shaped steel truss system. The steel substructure is connected to the roof trusses with significant displacement at three axes. The top brackets of each truss were customised and designed with frictionless bearing pads. The system type is a Hybrid (combination of semi-unitised and stick system) with a Steel Truss System for support.
The Pier Façades
The aviation piers use double laminated 12.50 m glass fins, inclined at 76 degrees and spaced at 2.75 m to support the glass walls. The fins are divided into three segments and connected with the use of stainless-steel clamps. To alleviate the stresses, Polytetrafluoroethylene washer plates and rings are installed between the plate and glass contact areas, ensuring the loads to be evenly distributed in layered panes. The system type is Stick System with horizontal and inclined Glass Fins; with glazing being installed from inside the building.










