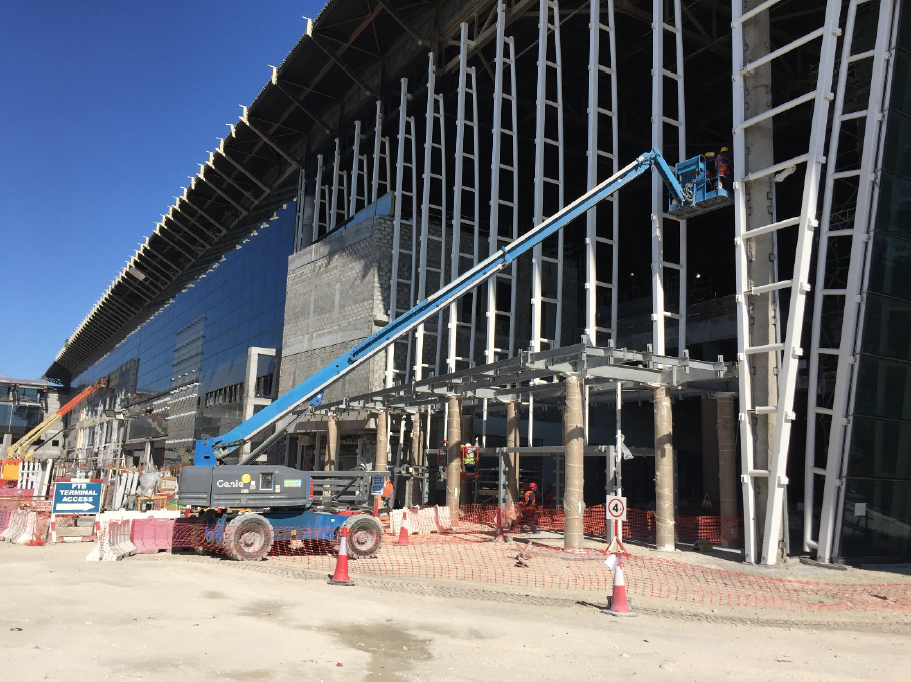Bahrain International Airport
Manama, Bahrain



Key Data
Location
Manama, Bahrain
Project Type
Airports
Client / Developer
Ministry of Transportation & Communication, Bahrain
Architect / Consultant
ADPI
Main Contractor
Arabtec TAV JV
Façade Area
200,000 sqm
Scope of Work
Design, supply, manufacture and installation of the façade:
-
Unitised Curtain Walling 200,000 sqm
Project Height
2.4 Meters
Date of Award
2017
Date of Completion
2021
Overview
The new Passenger Terminal is the crowning jewel of a massive and comprehensive Airport Modernisation Program, which revamps the Kingdom’s entire aviation sector, integrating a range of industries. The design Incorporates the latest aviation industry technologies and the highest standards of construction and design, the new Passenger Terminal aims to ensure that travelling through Bahrain International Airport is a comfortable, smooth, safe, and memorable experience.
Insights
Main Façades
A unitised curtain wall system is supported by a series of 21-meter high steel trusses. The challenge was to connect to the steel trusses in the limited available space. This required the design of special extrusions that were studied and engineered to meet the requirements. The connections are hidden inside the profiles which provide a seamless view without exposing any fasteners, meeting the design intent. The system type is a Stick System with Steel Truss System.















